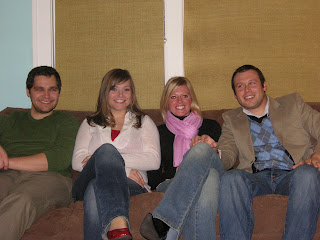 The master bedroom, showcasing Lynne's grandma's antique furniture we love
The master bedroom, showcasing Lynne's grandma's antique furniture we love The master bedroom closets...it is so very nice to have separate his and hers walk-in closets!
The master bedroom closets...it is so very nice to have separate his and hers walk-in closets! Another view of the master bedroom. This room was the last to be painted (it was originally a green color that clashed with the furniture), and Lynne had exhausted most of her budget, so the color was an interesting cheap "mis-mixed" color from Lowe's. We ended up pretty happy with it.
Another view of the master bedroom. This room was the last to be painted (it was originally a green color that clashed with the furniture), and Lynne had exhausted most of her budget, so the color was an interesting cheap "mis-mixed" color from Lowe's. We ended up pretty happy with it. The bed in the guest room (soon to be the baby's room, which will definitely be a new paint job). This was one of only two rooms we didn't have to paint originally.
The bed in the guest room (soon to be the baby's room, which will definitely be a new paint job). This was one of only two rooms we didn't have to paint originally. Another view of the guest room, showcasing some of the baby's bedding laid out on the chair. This room will look very different by March!
Another view of the guest room, showcasing some of the baby's bedding laid out on the chair. This room will look very different by March! This blue buffet table is usually found in our family room, but it had to be moved for the Christmas tree. Eventually there will be a nice changing table, crib, dresser, etc. in this room.
This blue buffet table is usually found in our family room, but it had to be moved for the Christmas tree. Eventually there will be a nice changing table, crib, dresser, etc. in this room. A small little halway between the master and guest room and main bathroom. Above (not pictured) is an attic-based house fan, which is pretty cool (literally).
A small little halway between the master and guest room and main bathroom. Above (not pictured) is an attic-based house fan, which is pretty cool (literally).
Master bathroom. The only thing we don't like is the black and white tile and the two wall sconces which we are selling on craiglist. The mirror was one we purchased at a garage sale, as the old mirror (which matched the sconces) was pretty ugly.
 The four-seasons room, which enters into the dining room
The four-seasons room, which enters into the dining room Another view of the four-seasons room and table
Another view of the four-seasons room and table
The four-seasons room. This is where Otis eagerly waits to great one of us when we come home.

A view of half of our kitchen
 Another view of the kitchen. We love how spacious it is (especially compared to many other houses built in this era in the neighborhood.
Another view of the kitchen. We love how spacious it is (especially compared to many other houses built in this era in the neighborhood.
Another kitchen angle. The door pictured leads to the basement stairs.
 The dining room, complete with the beautiful antique furniture that belonged to Lynne's great-grandmother.
The dining room, complete with the beautiful antique furniture that belonged to Lynne's great-grandmother. A reverse-view of the dining room
A reverse-view of the dining room My wall of bookcases in the office. One of my favorite things about our house. I love it! And the Indiana Jones poster is only temporary, but it was fun that it came out on our anniversary and they were giving out free posters. Something so fitting about a house in Indy having a poster of the ultimate "Indy." :)
My wall of bookcases in the office. One of my favorite things about our house. I love it! And the Indiana Jones poster is only temporary, but it was fun that it came out on our anniversary and they were giving out free posters. Something so fitting about a house in Indy having a poster of the ultimate "Indy." :) A view of my desk and some more built-in bookshelves in the office
A view of my desk and some more built-in bookshelves in the office Another view in the office. The door leads to a walk-in closet (every bedroom has a walk-in!). This walk-in houses a lot of the things that graced my room at ATO. Once the baby is born, this room will become our guest room and the desk will likely be moved to the basement.
Another view in the office. The door leads to a walk-in closet (every bedroom has a walk-in!). This walk-in houses a lot of the things that graced my room at ATO. Once the baby is born, this room will become our guest room and the desk will likely be moved to the basement. A view of the family room with Otis sitting in his favorite spot
A view of the family room with Otis sitting in his favorite spot Another view of the family room and fireplace. You can see the tree poking out, too.
Another view of the family room and fireplace. You can see the tree poking out, too.Not pictured is our basement, which is pretty clean and will be 2/3 finished in 6-18 months. The basement is as big of the house, so it gives us a ton of room to be creative and add a play area for the baby, an office, and a rec room. We feel so blessed that everything worked out for us to own this home, and we hope to enjoy it for many years (and a couple kids?) to come!






























